33 Main St. Windsor Historic Restoration
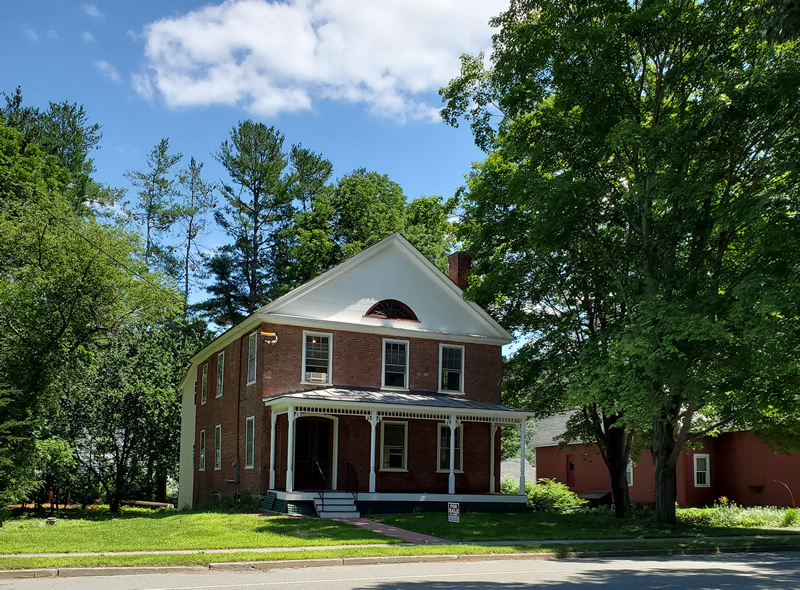
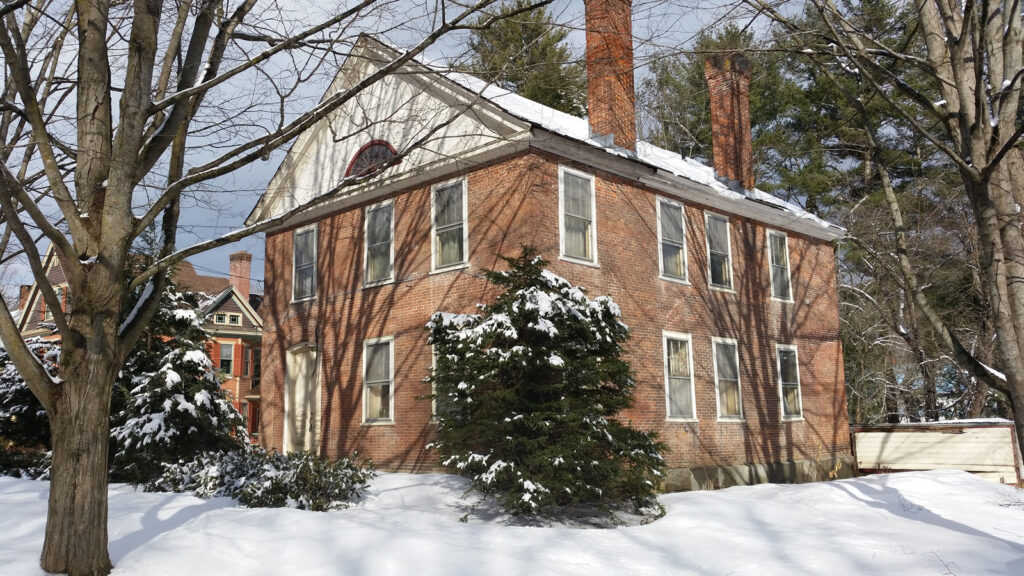
The house was purchased on March 7th 2019 as an estate sale and the home was severely neglected. To make the renovation more of a challenge the house is listed in the Historic Register as #7. Samuel Patrick, Jr. House. Federal style, circa 1825. The project was coordinated with Historic Windsor and the design Review Commission/Historic Preservation Commission.
Guido was hired as the General Contractor and Developer McNaughton Properties was Project Manager.
Attention to details, Quality craftsmanship, coordination of sub-contractors and sensitivity to historic preservation was a must. Guido exceeded all expectations.
The project was started in week of 6/30/19 and continued through the pandemic and was completed October 11 2021, the home was sold and closed on 11/4/2021.
No maintenance had been done and it was not winterized causing the entire heating system to burst causing water damage through out the home.
The power was disconnected to the pole.
At some point the front porch was removed and never replaced.
The rear addition was not properly constructed and roof was leaking and the exterior walls were rotted.
.
The rear addition was not properly constructed and roof was leaking and the exterior walls were rotted. This required removal of old walls down to the ground while maintaining the internal floors and ceilings.
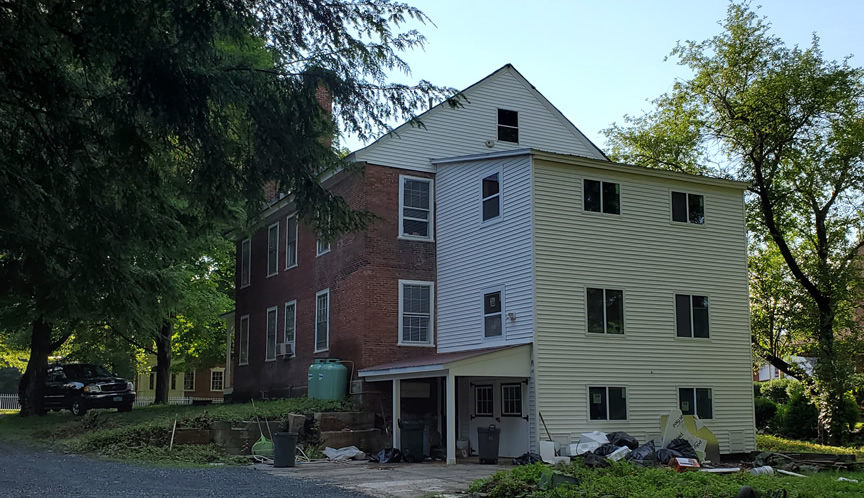
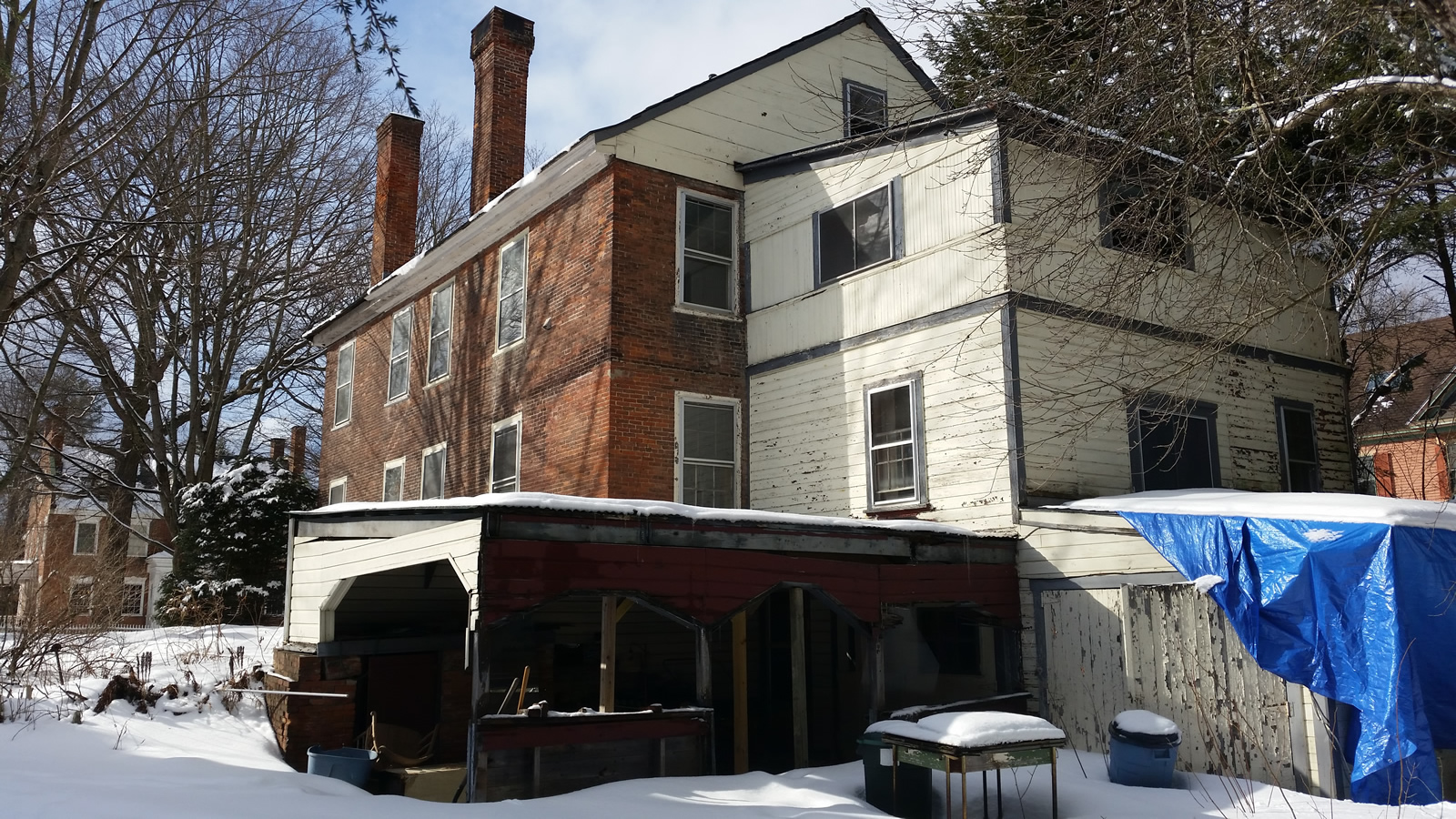
The kitchen dining rooms were 2 separate small spaces and the floor was old sheet vinal.
The stairs were unsafe and the rise was wrong at the 2nd floor landing causing a trip hazard.
There was a buried oil tank and asbestos on old heating system piping in basement.
The front door was solid Mahogany covered in multiple layers of paint. The glass was missing and replaced with plywood.
The main chimney on the north side of the house was failing and about to collapse into the 2nd floor.
Services provided by Guido were Tree removal, construction of new porch, Repair of addition, installation of hardwood flooring removal and restructuring of load bearing wall between dinning and Kitchen area, rebuild main stairway, install upstairs bathroom, create upstairs laundry, install new kitchen and custom build countertops using repurposed 200 year old hemlock from attic. Every room needed attention from repair of walls using durabond and plastering and replacement of walls too damaged to repair requiring extensive sheetrock installation.
Kitchen dinning room floor had sagged and needed jacking and supporting.
restoration of hardwood floors and trim.
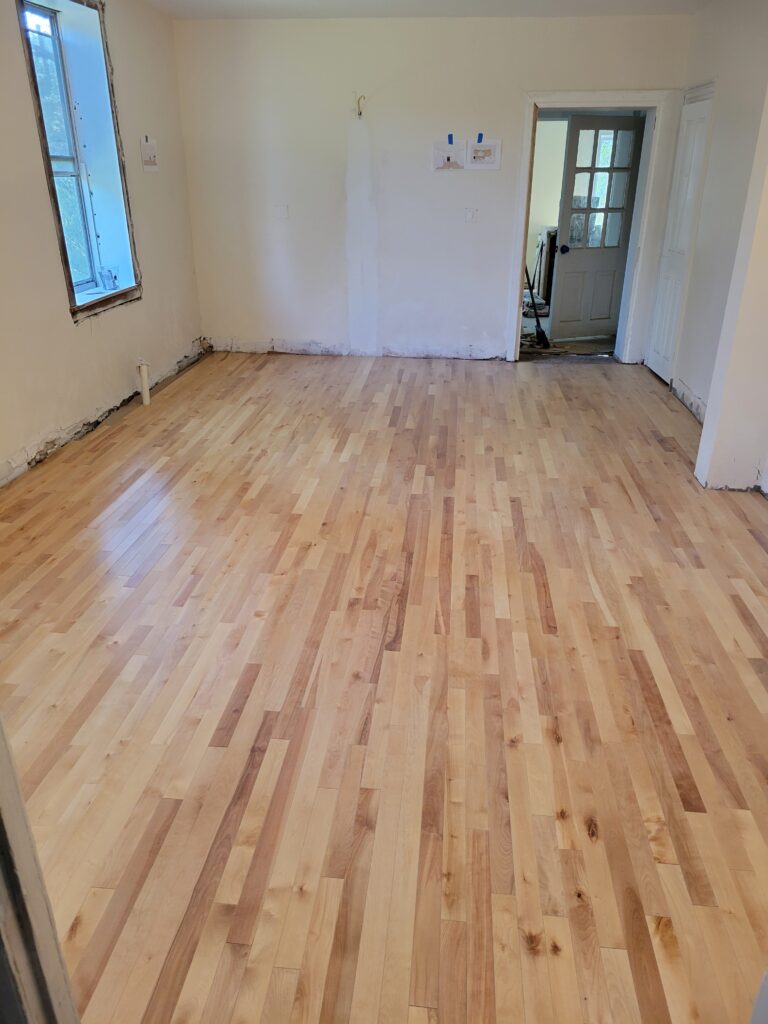
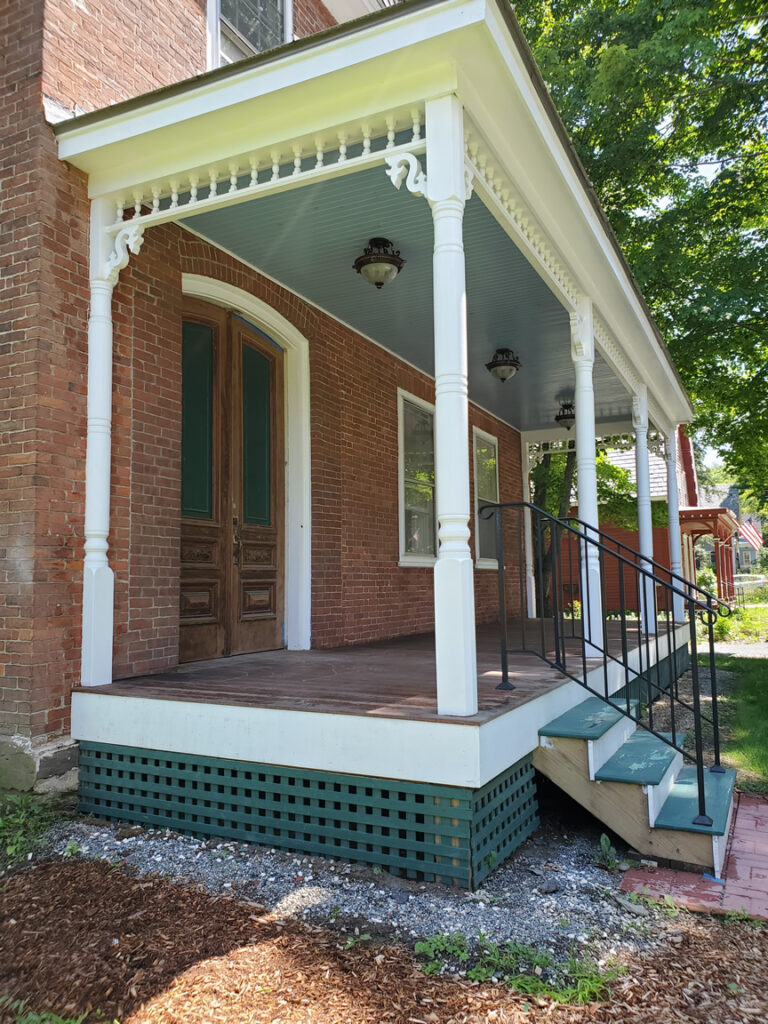
Guido in collaboration with the owner was tasked by Historic Windsor with recreating the porch to reflect the style and architectural detail of the original porch. The detail of the cornices and the spindles were unique. Fortunately, some original pieces were found in the basement allowing some of them to be reused and new ones to be recreated.
We also found the original columns that were in need of extensive restoration. To help with the project, the previous owner had a doll house of the house that was created to show all the details of the home and old photographs to work off of. The iteration of the porch in the photos had wood covering the rails and also along the top covering the spindle details.
The scale of the rest of the surrounding details were built to conform to the original porch.
The odd angle was removed as it was built around a tree that no longer existed.
The rail height no longer matched modern code and to reuse the original columns the railing would not match with new height requirements. The decision was made to forgo the railing as it was not needed because code required a railing if deck was more than 33 inches high. There was not enough time to apply for an exemption, but new home still has that option.
The result is an example of combining historical preservation and conforming with current code changes along with a tight budget to achieve turning an eyesore into a beautiful asset for the community with great curb appeal.
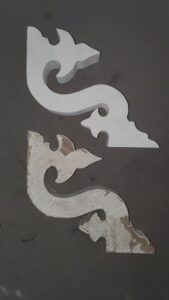
The corbels were especially challenging as they were custom make for the original home and nothing came close to matching them unfortunately most were no longer useable. There were a couple that were in good shape and were used as a template for recreation of new ones. The first issue was the modern materials were not available, so Guido Laminated birch plywood to the same thickness as the original. They were then cut out using a band saw, and sanded using spindle sander. A funny side note is we purchased a small band saw and we burned it out before he could get them cut out.
Guido hired and supervised carpenters and laborers along with managing the job site, he also helped coordinate specialized subcontractors for electrical, plumbing, heating, and environmental cleanup. All the detail work in the interior was done by Guido. Missing door and window trim was recreated in Guido’s workshop.
